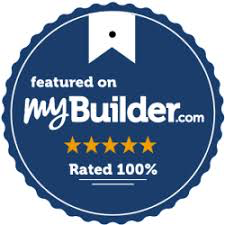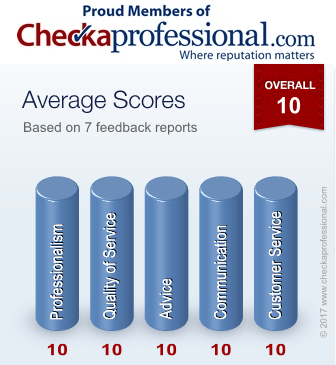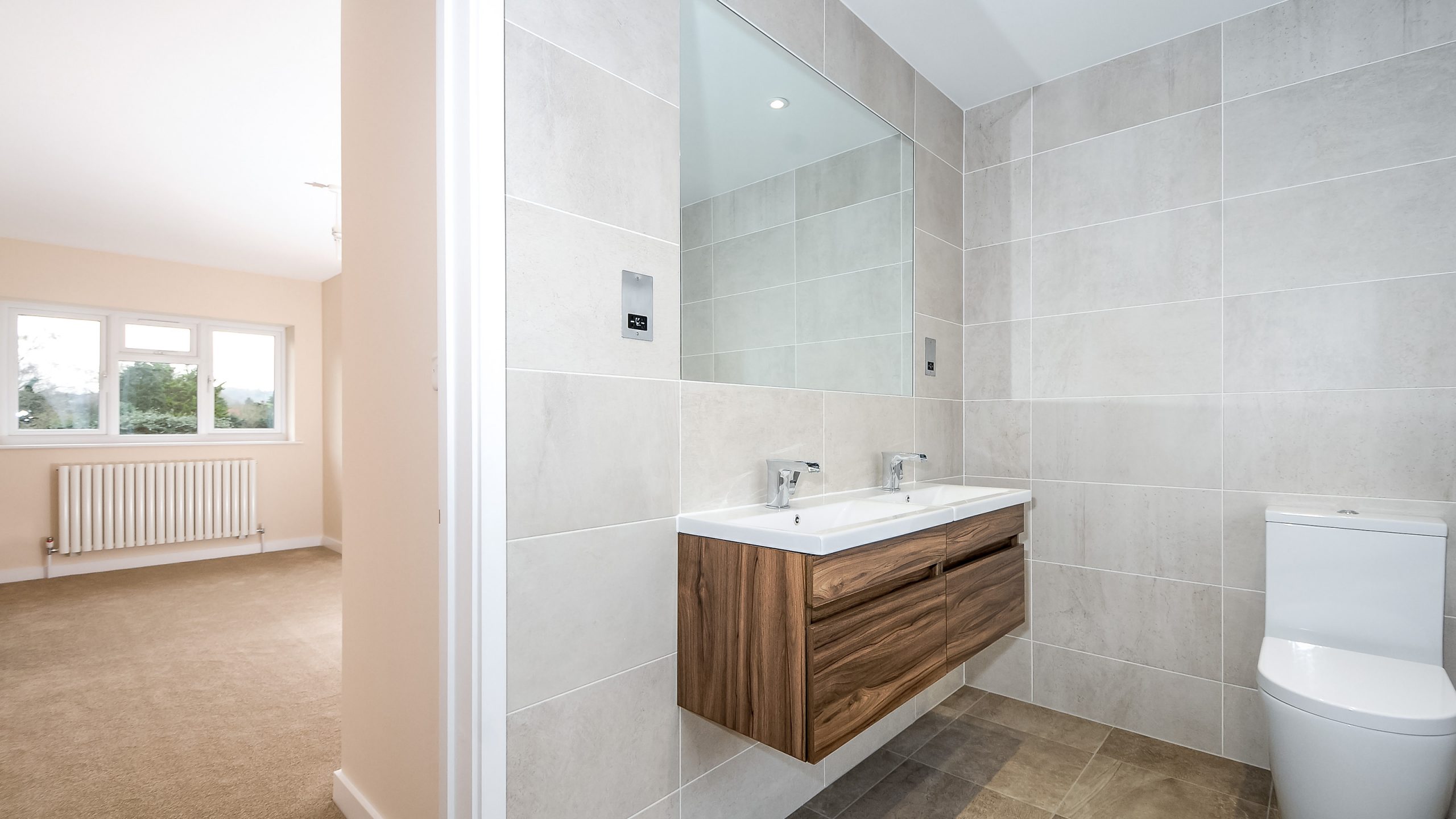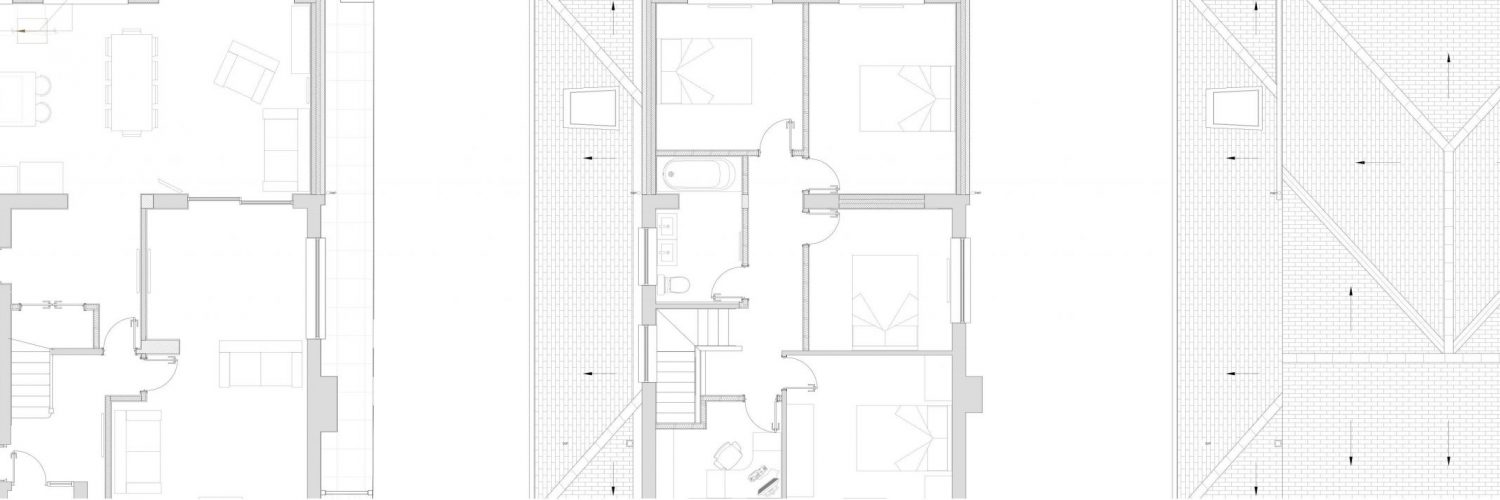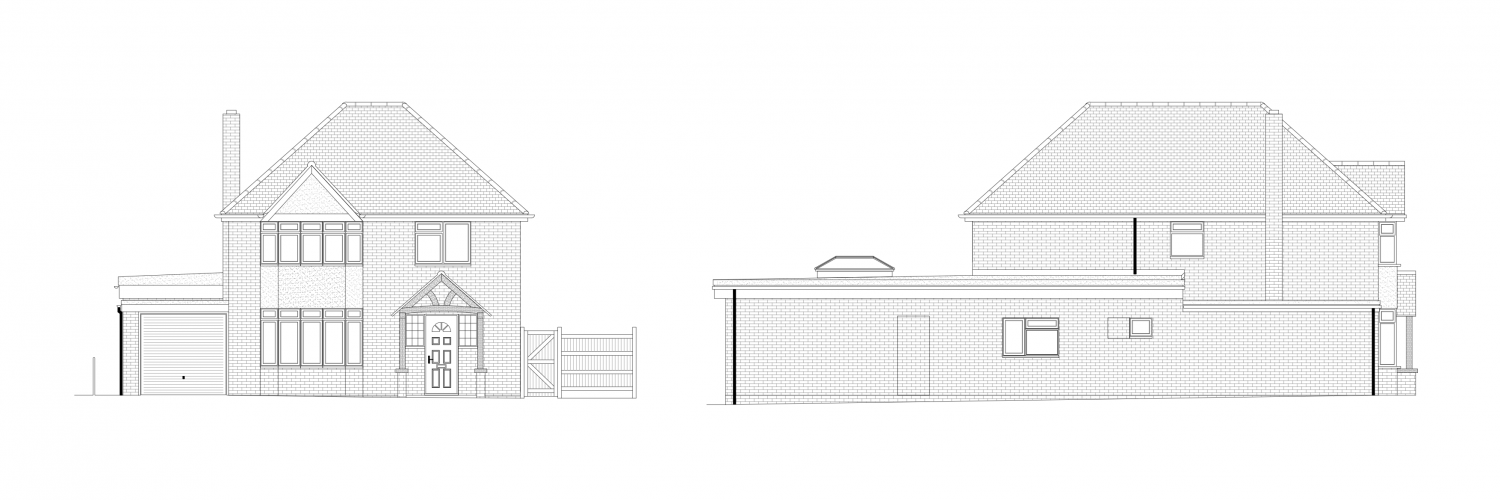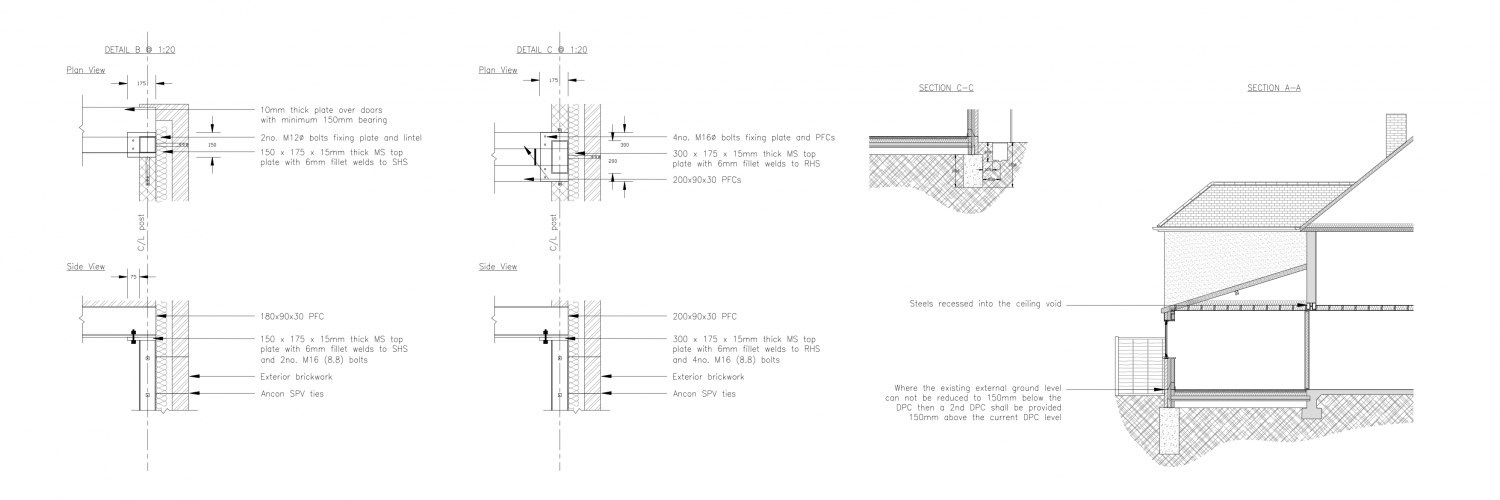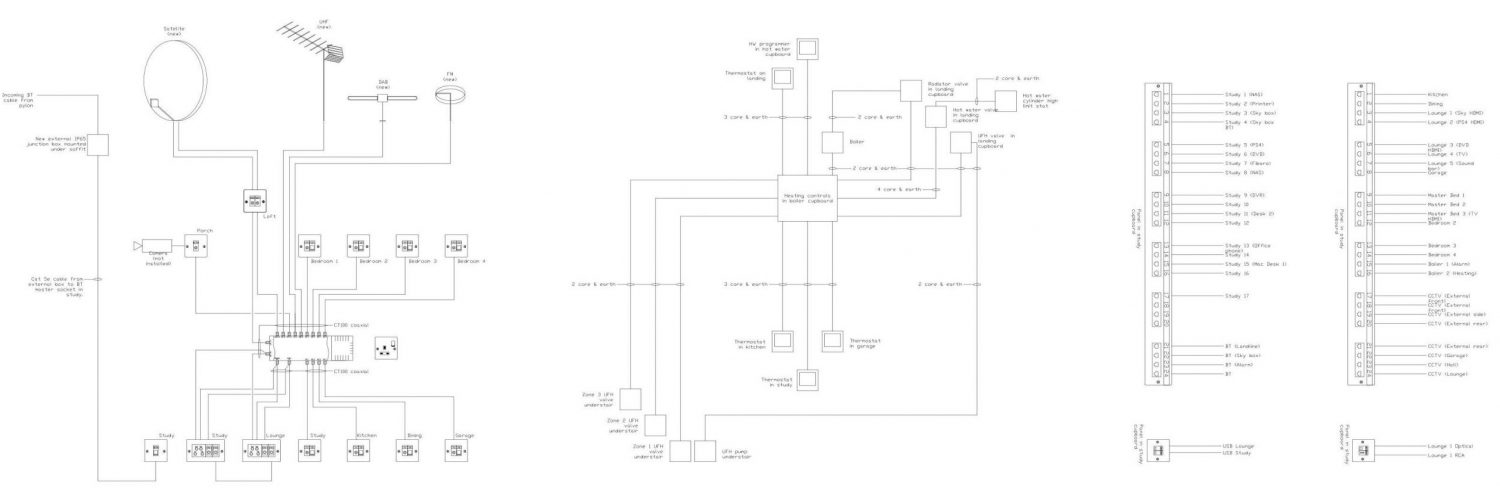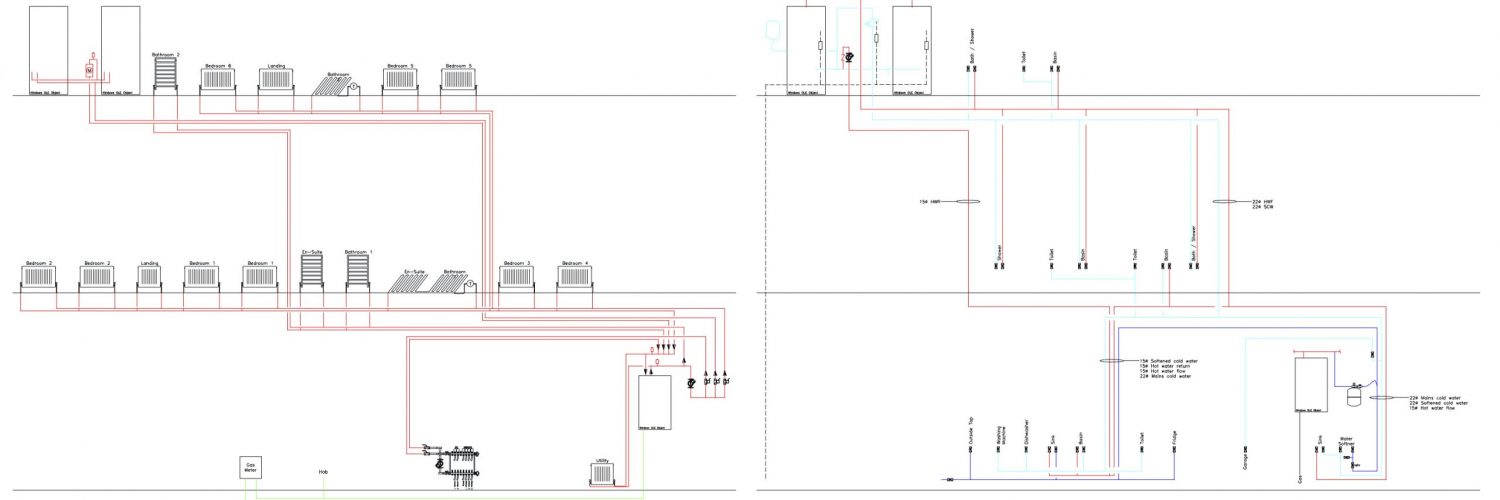Planning and Building Regulations
If you are planning to carry out a residential extension, renovation or refurbishment then we can provide you with all the design documents you need to get your project started from initial concept sketches to detailed construction drawings using the industry leading AutoCAD design software.
If you require planning approval then we can take your project through the process on your behalf from completing the application forms, liaising with the Local Authority throughout and making modifications to the design if necessary.
We can also obtain Building Regulations approval for you by creating detailed drawings and specifications along with structural designs and calculations to meet the requirements of your Local Authority.
Should your project require tree surveys, energy calculations, Thames Water approval, design and access statements or flood risk assessments we can get these arranged for you too.
Here are some of the Councils we work with
M & E Services
Mechanical and Electrical services design should be part of every project from the start, these are the systems that are behind the scenes but are essential in how you interact with your building. Our focus of design is based on energy efficiency, comfort and user friendliness whilst employing some of the latest technology.
We can provide you designs for;
